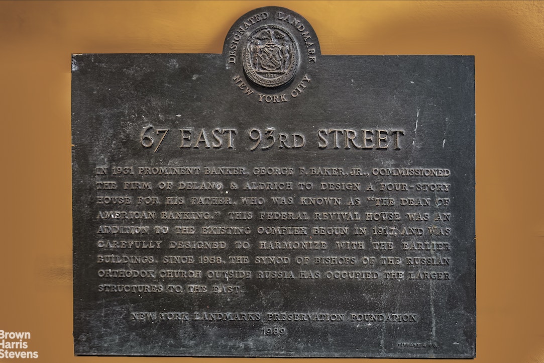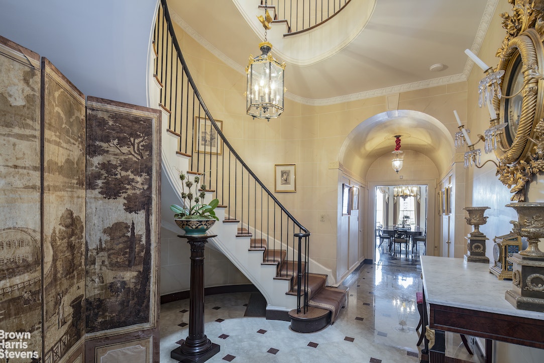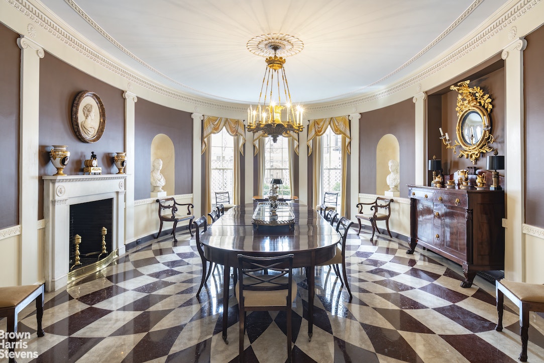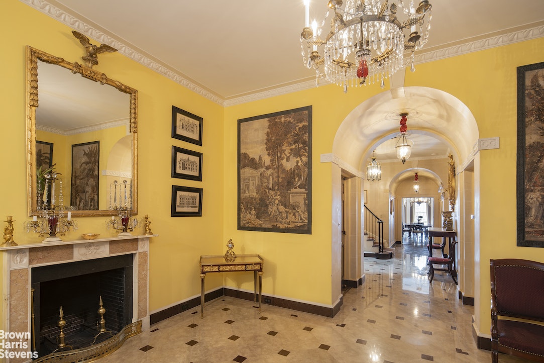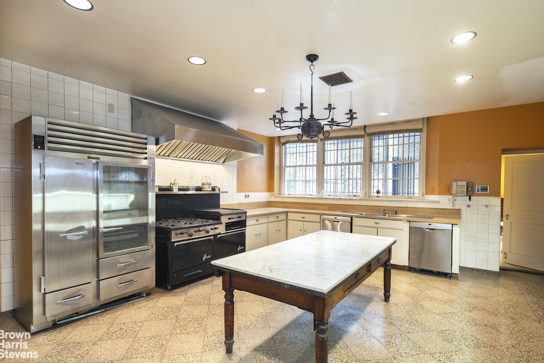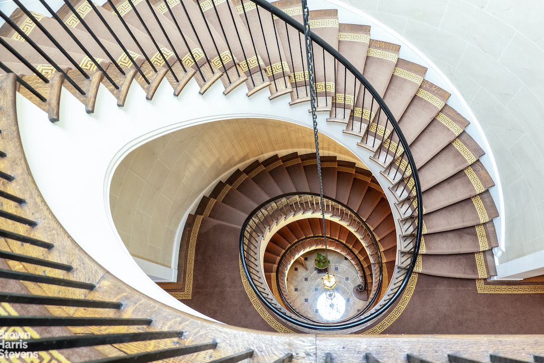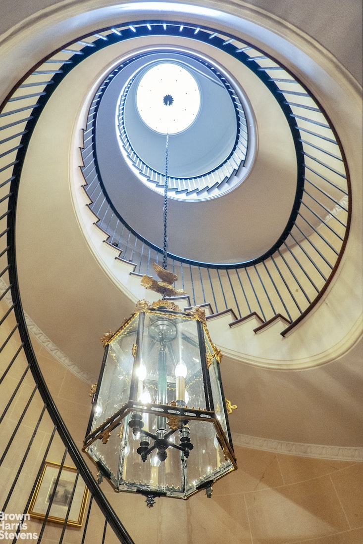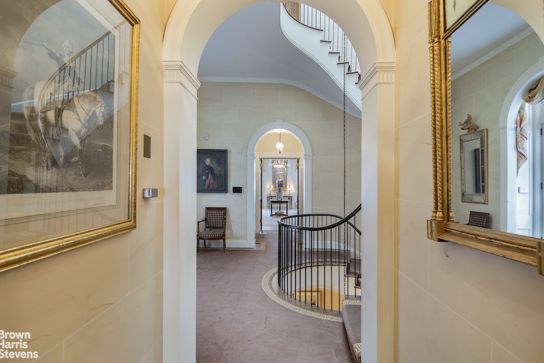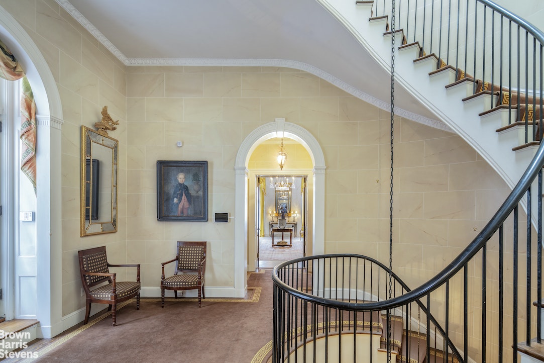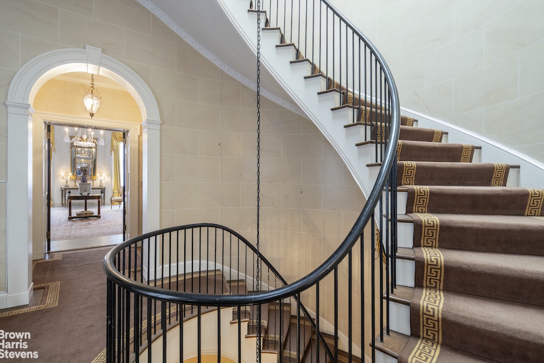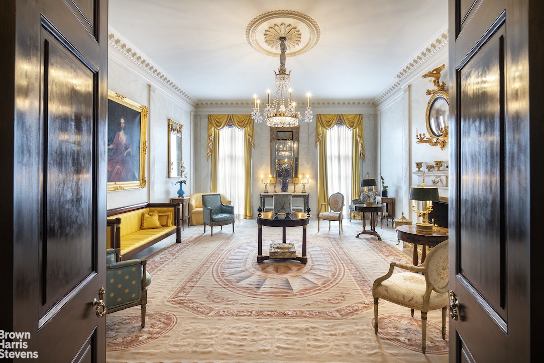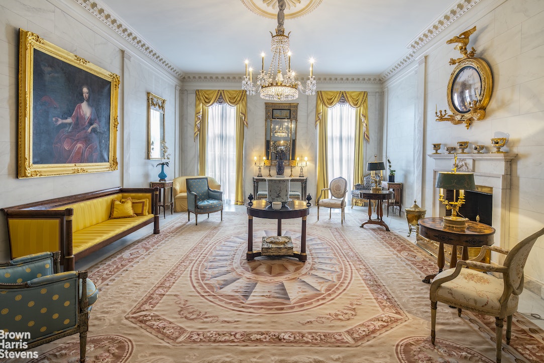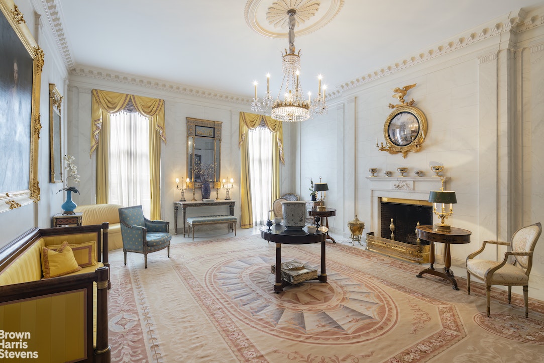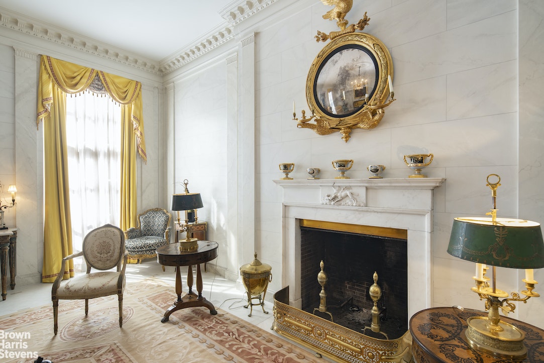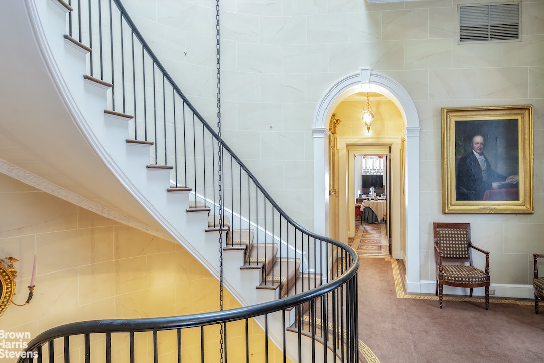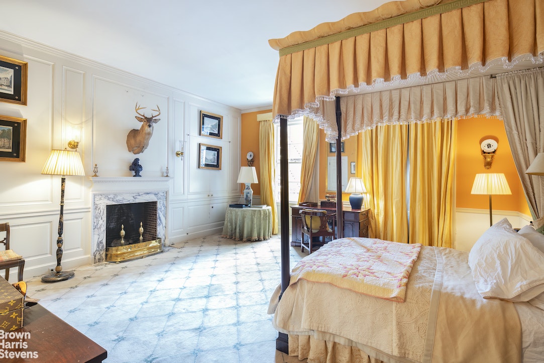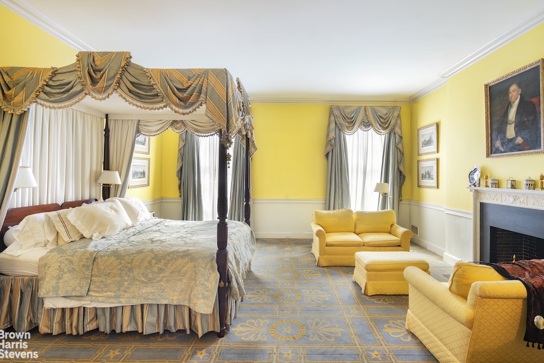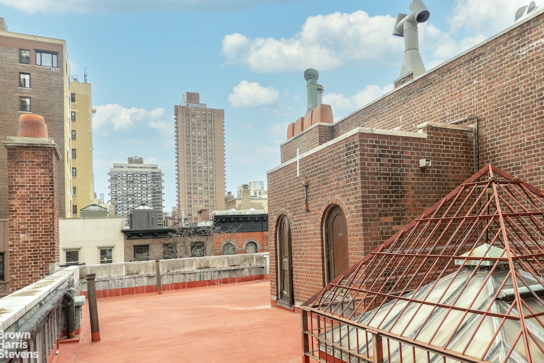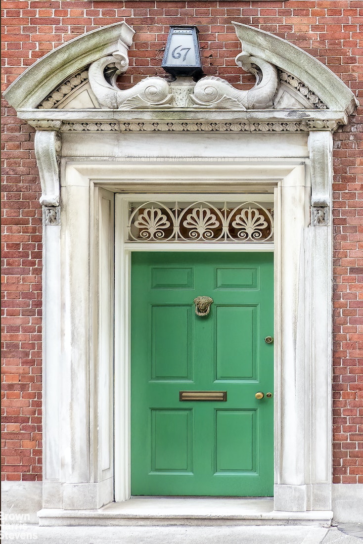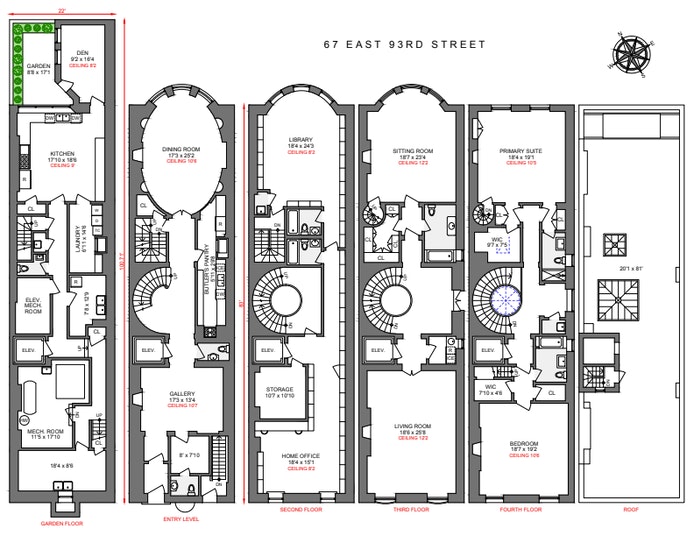The George F Baker, Jr. Complex with adjoining gardens and parking
IN SEARCH OF A MASTERPIECE
DELANO & ALDRICH
By 1915, Delano & Aldrich had surpassed McKim, Mead and White as the premium architects for aristocratic projects, winning the assignments for the Knickerbocker Club and the Union Club. Their residential commissions included the castle known as Oheka for Otto Kahn, a mansion for Rockefeller, major works for the Astors and Whitneys, and the Harold Pratt mansion that now houses the Council on Foreign Relations.
GEORGE F. BAKER, JR.
One of their most extraordinary creations was for George F Baker, Jr. Built in three stages, in 1917, 1928 and 1931, Delano and Aldrich created a strikingly elegant Georgian style grouping with a walled garden with trees that remain as built to this day
The final and most exquisite house is 67 East 93rd Street which George F Baker, Jr. built for his father in 1931.
Entering this building is like stepping back in time into an intact piece of history. The basic floor plan has not been changed since the day it was built.
DICK JENRETTE
A founder of Donaldson, Lufkin & Jenrette, he was a financial whizz and investor but one with a passion to restore old homes, and filling them with the furniture and the art of their time. Dick Jenrette owned 67 East 93 not once but twice.
Jenrette formed the Classical American Homes Preservation Trust, a nonprofit foundation to protect four 19th century properties he owned in New York, North Carolina, and South Carolina.
After Jenrette's passing, the trust reported that they were selling these townhouses in New York because they "are not core to the group's mission".
That shift in mission made it possible for the current owner to acquire both of these houses. The owner is now offering one, 67 East 93rd Street, to the public.
This is a rare opportunity to acquire a building that can never be duplicated.
LAYOUT
ENTRY LEVEL
The front entrance opens to a large marble hall with sight lines that extend the full 82 feet of the house to the windows over the garden. The marble entrance includes a fireplace and separate ladies and gentlemen's powder rooms, an arrangement, typical of a grand mansion of this period.
The elegant, graceful staircase descends from this entry floor to the top of the building, capped with a huge skylight, allowing light to flood down into all levels of the building.
There is an elevator that serves all floors
At the end of this floor is the extraordinary dining room with a perfectly executed oval shape overlooking the garden. Its three floor to ceiling windows augment the oval architectural shape and bring in exceptional light. It is served by a complete Butler's Pantry that is fully equipped to almost a full second kitchen.
SECOND LEVEL
The second level is used as a home office in the front over East 93rd Street and a Library in the rear, also with an oval arrangement of three windows. There are two full bathrooms on this floor and ample storage space.
THIRD LEVEL
This level functions as a parlor floor with a prominent arched doorway leading to a beautifully proportioned rear sitting room with a fireplace and floor to ceiling sash windows in the same oval design characteristic of this house. There is a full bath and a hidden staircase from this room to the primary suite above. Ceilings are over 12 feet.
The front contains a large south facing living room, also with a fireplace and floor to ceiling windows. Ceilings here are also over 12 feet.
FOURTH LEVEL
The large, square primary suite is facing north in the rear of the floor. There is a fireplace, a full bath, and three closets.
There is an additional bedroom also with fireplace and a full bath. There is a stair to the roof that provides easy access allowing development of the roof as a full Terrace.
GARDEN FLOOR/LOWEST LEVEL
This level can be accessed from the street on the opposite side of the family entrance to the residence. Once inside one goes down steps bring groceries forward to the large windowed original kitchen for this Mansion with no disturbance to the residence.
At the time that this house was built in 1931, this placement was the original preferred configuration for a mansion, and the kitchen was intentionally not typically on the same floor as the entrance and dining room.
This windowed kitchen is large, bright and square and includes a den/breakfast room, and opens to a garden. It contains two dishwashers, two sinks, and a six-burner garland stove and a large fridge.
On this level, there is also mechanicals, storage and laundry.
Now is the chance to own a piece of history, a true masterpiece.
Interior:
Basement: 1622
Parlor floor: 1510
Second floor: 1552
Third floor: 1556
Fourth floor: 1520
Roof: 67
Total interior: 7827
Gross:
Basement: 2040
Parlor floor: 1875
Second floor: 1875
Third floor: 1875
Fourth floor: 1825
Roof: 100
Total gross: 9590
Exterior:
Garden: 180
Roof: 1530
Total exterior: 1710

Courtesy of Brown Harris Stevens Residential Sales LLC
- Pets: Yes
 RLS data display by Paul Griffith Real Estate
RLS data display by Paul Griffith Real Estate
IDX information is provided exclusively for consumers’ personal, non-commercial use and that it may not be used for any purpose other than to identify prospective properties consumers may be interested in purchasing. This information is not verified for authenticity or accuracy and is not guaranteed and may not reflect all real estate activity in the market. ©2025 REBNY Listing Service, Inc.
All rights reserved.

