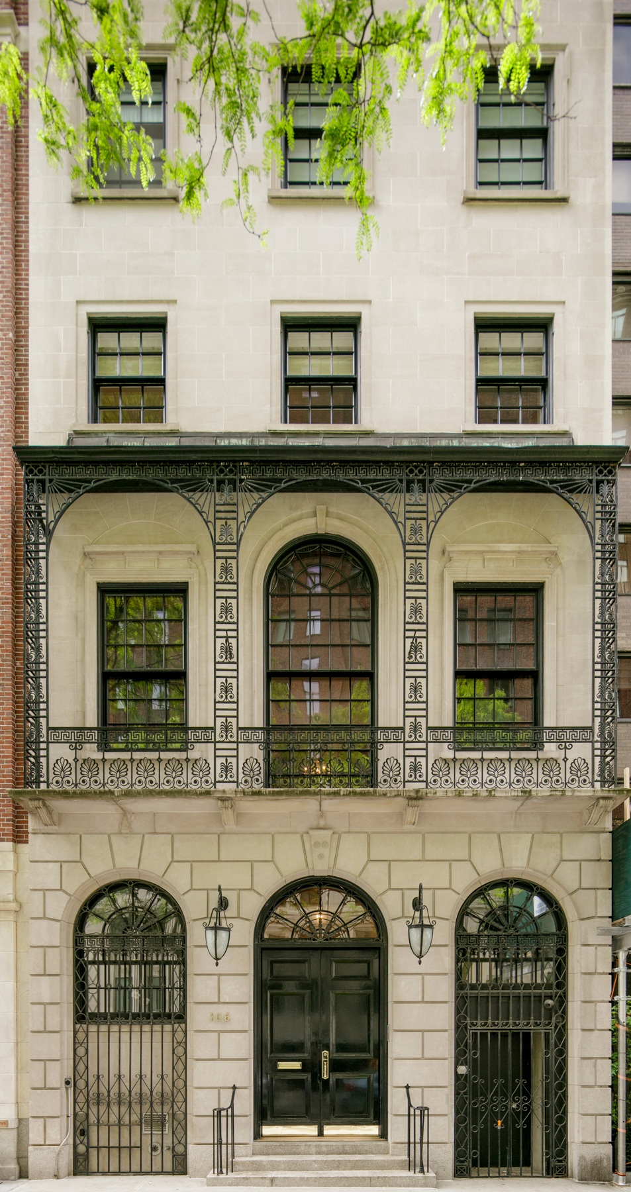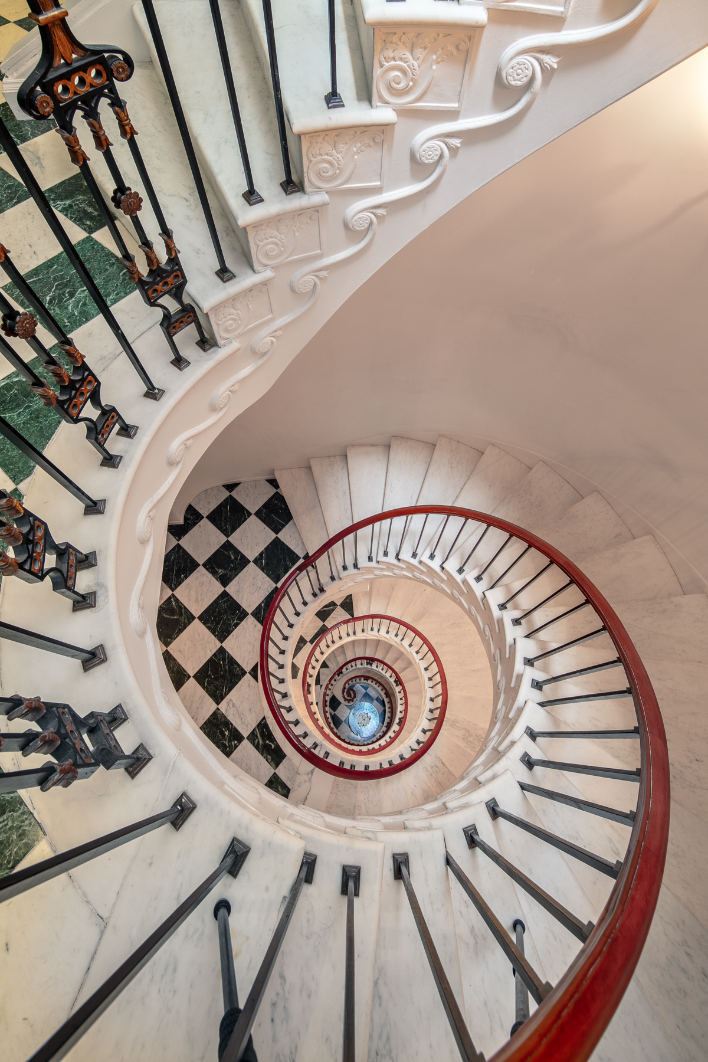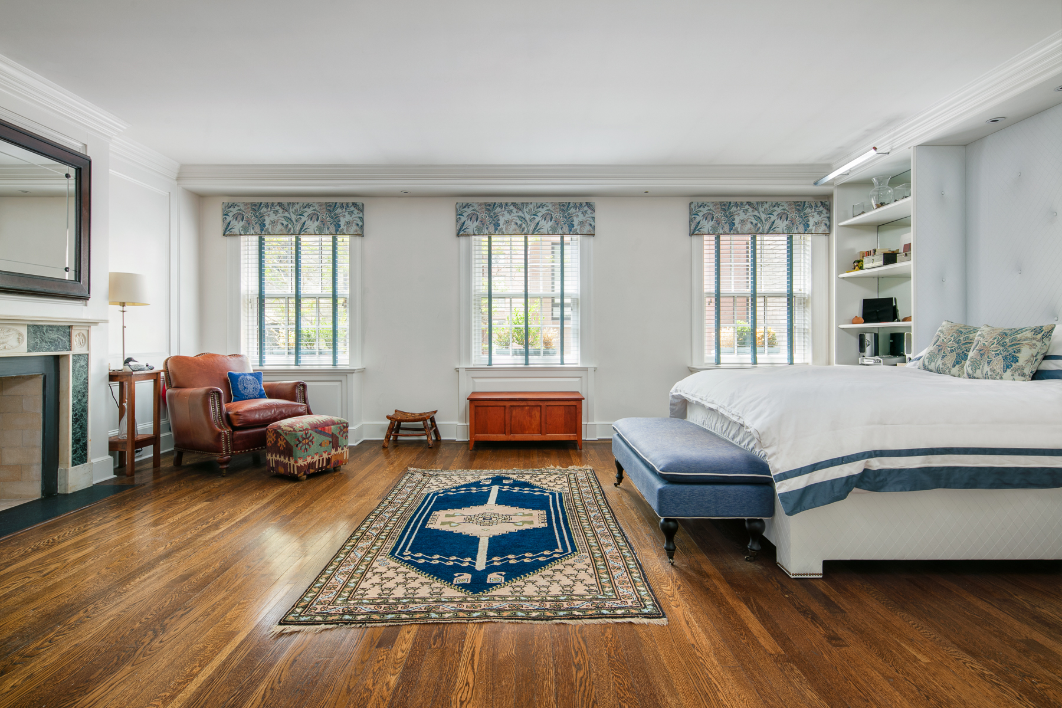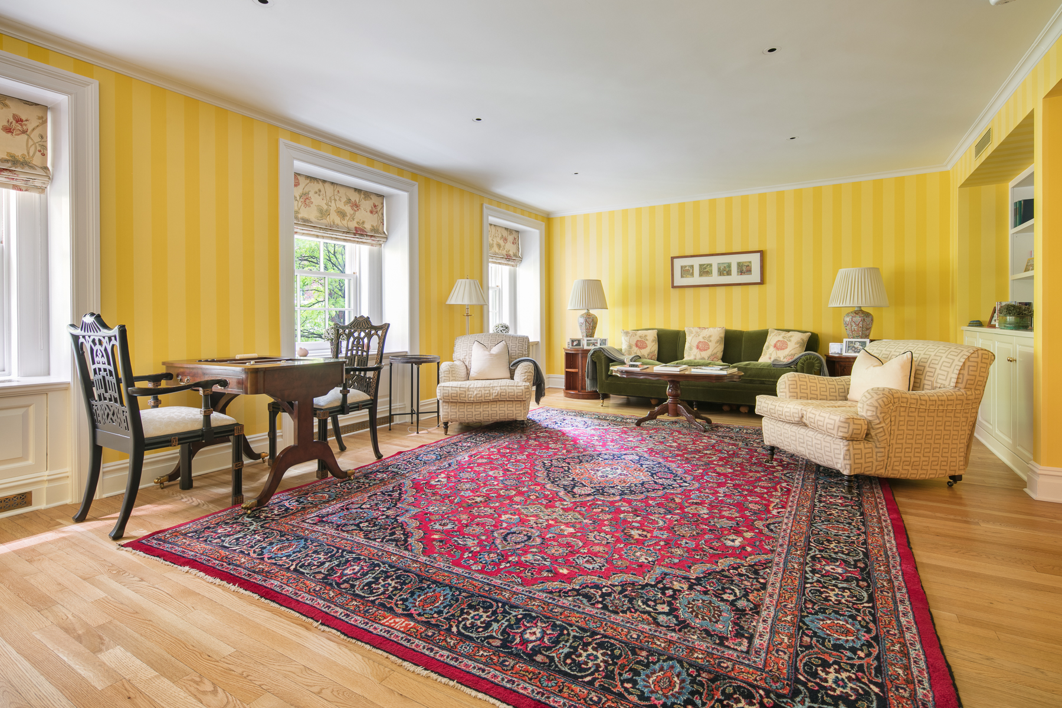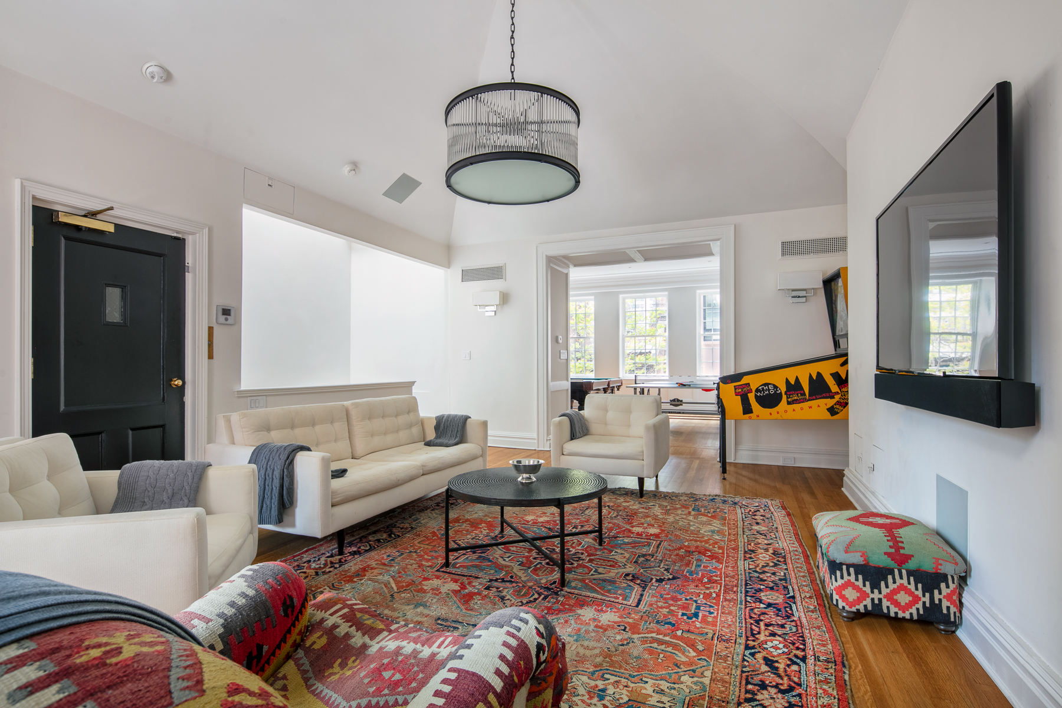Grandeur, luxury, and sanctuary await in this stately 25-foot wide, six-story townhouse with limestone facade on a beautiful tree-lined street on Manhattan's highly sought after Upper East Side. All 10,235 square feet of this 1910 mansion on East 71st Street have been meticulously renovated and updated, making it one of the finest single-family homes on the market today. The elegant 17-room home includes six/seven bedrooms, eight bathrooms, two powder rooms, and seven fireplaces. Every room is generous with superior finishes and exquisite detail, beginning with the welcoming entrance foyer, complete with fireplace. The first floor all white, eat-in kitchen combines traditional elegance with state-of-the-art style featuring a lovely antique marble fireplace and top-of-the-line appliances. It leads to a private, south-facing planted garden. The second floor houses a grandly proportioned living room with floor-to-ceiling mahogany paneling and a dining room featuring Venetian plaster with silver leaf ceiling -- perfect for sophisticated gatherings. In addition to the well-designed master floor, which includes two master baths and a study, there are four more bedrooms, a den, a media room, and a game room. A spectacular outdoor landscaped terrace and garden provide an oasis rare in city living. The house also features two wet bars and a kitchenette. An original, grand marble staircase and elevator access all levels of this magnificent home. For service, there is a staff bedroom (with flexibility to add a second) with separate entry, full bathroom, laundry facilities, and multiple storage rooms on the garden level. This move-in ready, one-of-a-kind grand home is just a few blocks away from Central Park, fine dining, boutique shopping, world-class museums, and some of the city's finest schools. Every corner of this sophisticated townhouse is well thought out for both comfortable living and gracious entertaining.

Courtesy of Stribling & Associates
- Elevator
- Pets: Yes
- Assessed value : 858043
- Building type : Elevator
- City view : Yes
- Elevators total : 1
- Exposures : North South
- Garden
- Kitchen type : Eat-in
- Laundry
- Legal rooms total : 17
- Lot area : 2512
- Lot length : 100.50
- Lot width : 25
- Monthly tax amount : 15538
- Number of units total : 1
- Park view : Yes
- Roof deck
- Storage
- Stories total : 6
- Wood burning fireplaces total : 1
- Year built : 1876
 RLS data display by Paul Griffith Real Estate
RLS data display by Paul Griffith Real Estate
IDX information is provided exclusively for consumers’ personal, non-commercial use and that it may not be used for any purpose other than to identify prospective properties consumers may be interested in purchasing. This information is not verified for authenticity or accuracy and is not guaranteed and may not reflect all real estate activity in the market. ©2025 REBNY Listing Service, Inc.
All rights reserved.

