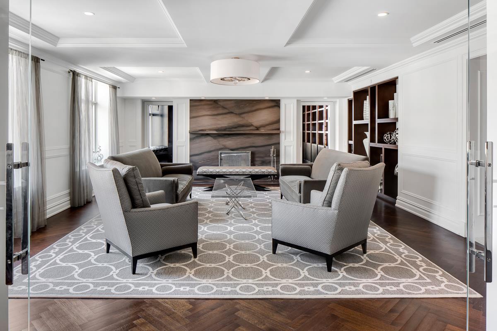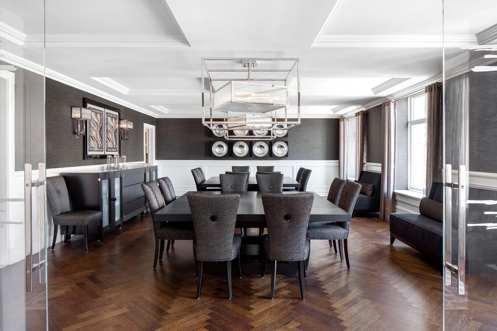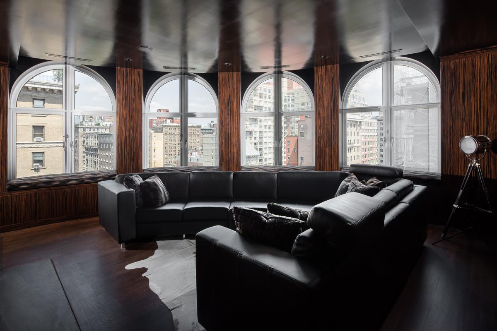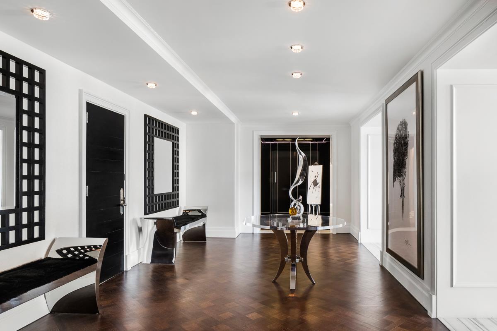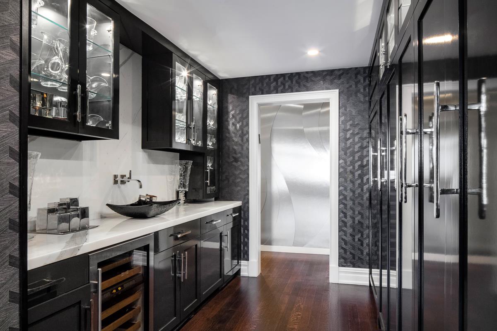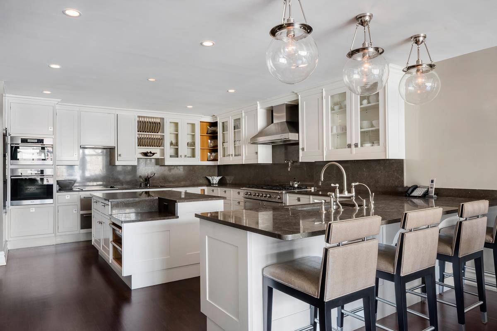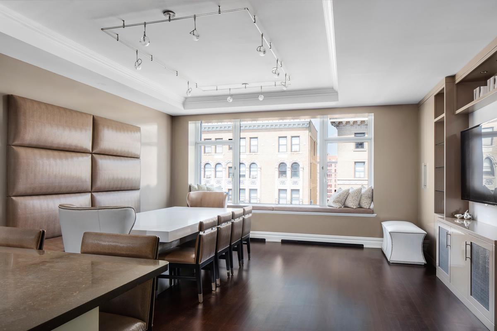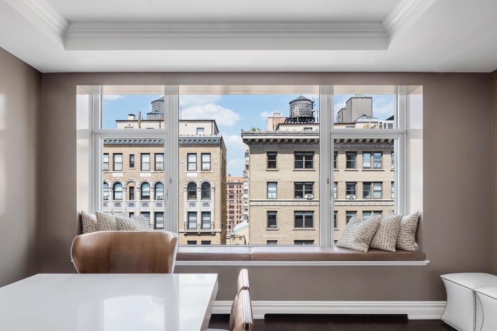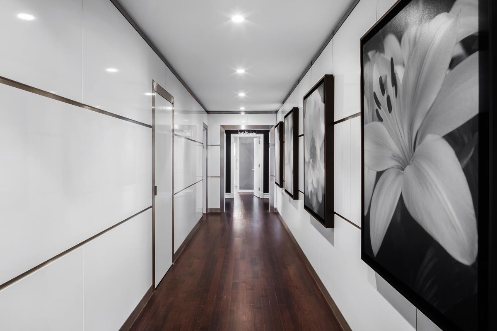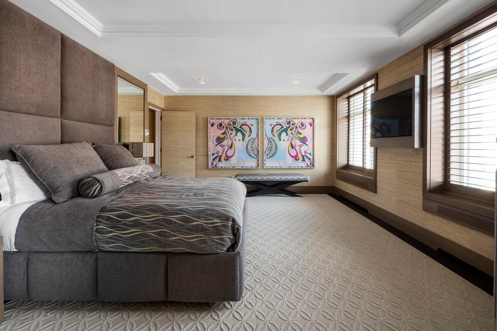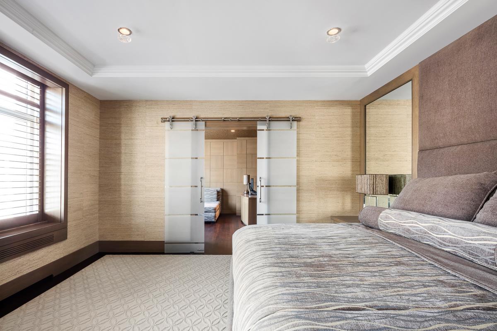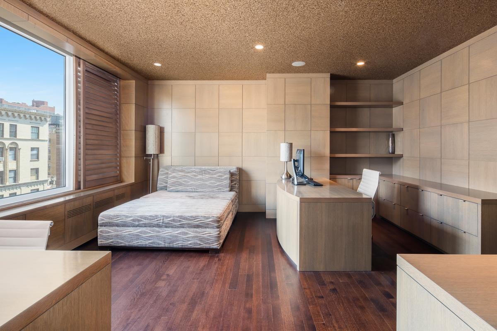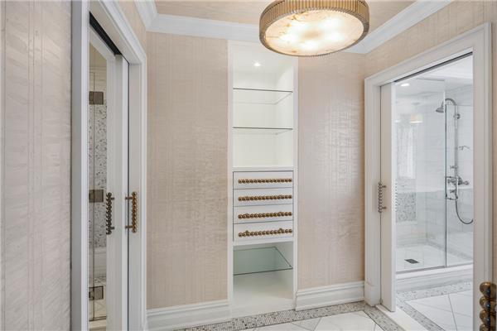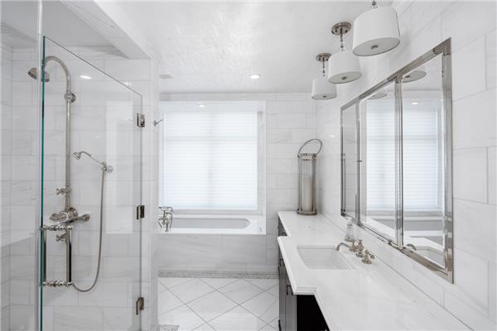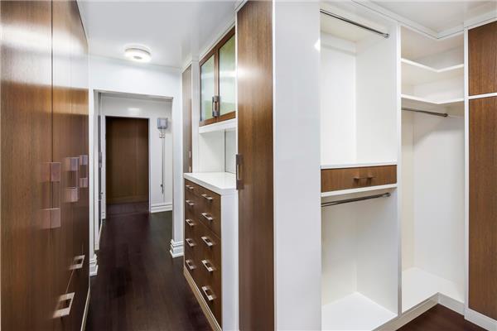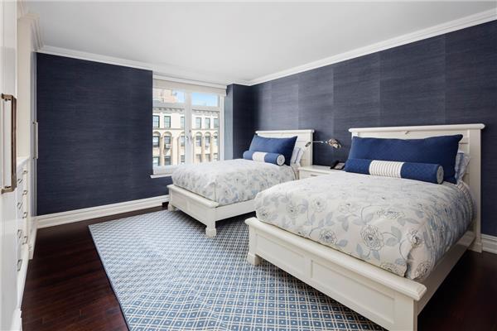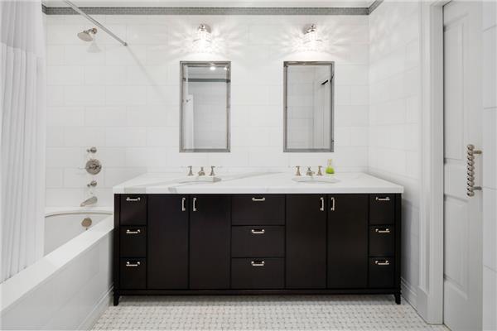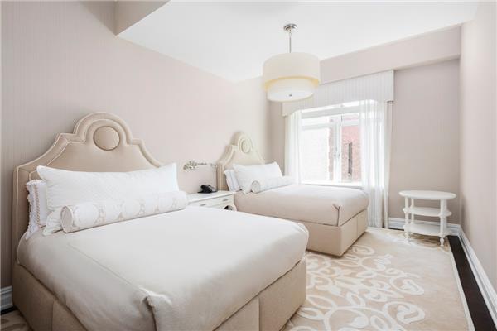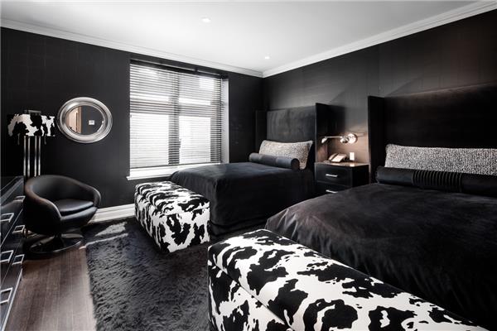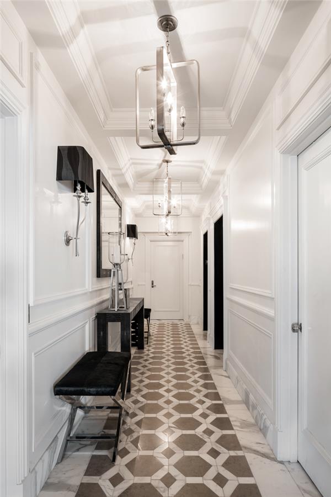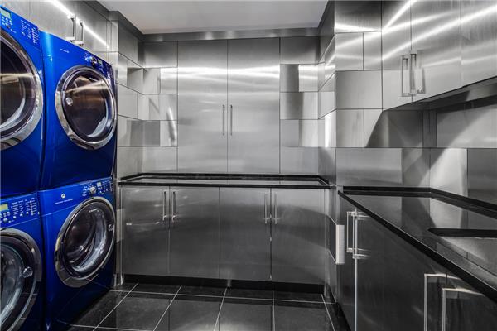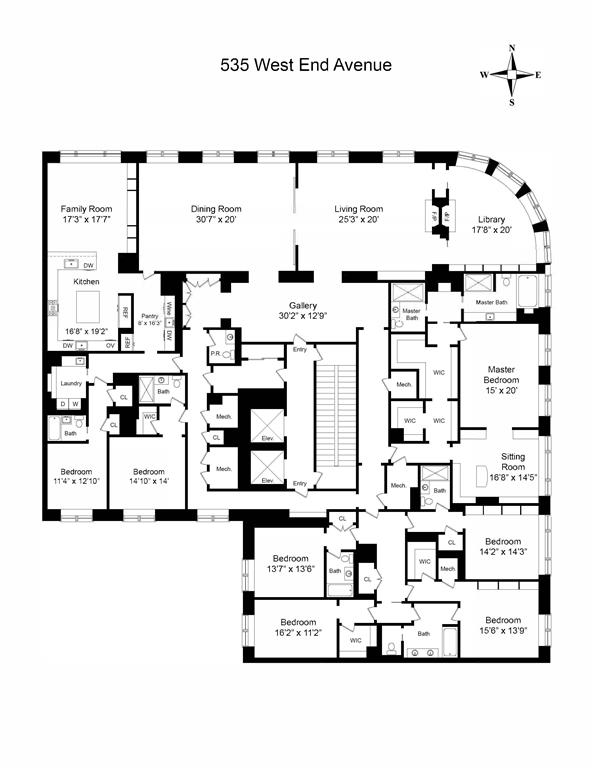A superior 8,450 square foot full floor residence is comprised of 7 bedrooms and 7.5 bathrooms and provides a flexible layout of the grandest proportions.
The reception hall leads into the living room with custom herringbone hardwood floors and corner library. A gas fireplace elegantly connects the two rooms. The library contains unique arch windows and custom bookshelves with LED lighting. A vast 20x30 foot formal dining room, also with custom herringbone hardwood floors, is adjacent to the living room and connected by glass pocket doors. The custom Smallbone of Devizes kitchen is fully equipped with Miele appliances, La Cornue oven, double Subzero refrigerator and freezer, double sinks and dishwashers, and granite countertops. Attached is a spacious family room with an oversized pantry, additional storage, TV, and breakfast area. Next to the kitchen is a butler?s pantry with wet bar, wine storage, an additional Subzero refrigerator and ample pantry space. The Laundry room is equipped with custom stainless steel cabinetry and double Electrolux washer and dryers.
The Master Suite includes two bathrooms, expansive closet space and a private en suite sitting room. Four bedrooms each have en suite baths and two additional bedrooms share an oversized bath. Every room in this home is outfitted in custom finishes, wallpaper, floors and fixtures.
535 West End Avenue features luxurious Pre-war details designed by famed architect Lucien Lagrange to seamlessly incorporate a blend of traditional and modern classicism. A wonderful place to live, it also offers unique amenities including a garage with valet parking, common courtyard, party room with catering kitchen, state of the art gym, a game room with billiards, darts etc, and a beautiful heated indoor swimming pool with men and women locker rooms, each with a steam room. A garage space can be made available at an additional cost. There are two full time doormen, a live in super and only 21 homes in the building, allowing for the very best in white glove service and privacy.

Courtesy of Modlin Group, The
- Pool
- Fitness Center
- Building type : High-rise
- Concierge : Yes
- Courtyard
- Exposures : North South East
- Fitness room
- Furnished : Yes
- Garage
- Has den : 1
- Kitchen has pantry : 1
- Laundry
- Lobby attendance type : FullTime
- Lobby attendant : FullTime
- Ownership type : Condo
- Possible beds total : 7
- Security type : Doorman
- Stories total : 20
- Tax block : 1247
- Tax lot building : 35
- Tax lot unit : 35
- Tenant lease type : Sublease
- Unit has washer dryer : 1
- Water and sewer amount : 1
- Year built : 2008
 RLS data display by Paul Griffith Real Estate
RLS data display by Paul Griffith Real Estate
IDX information is provided exclusively for consumers’ personal, non-commercial use and that it may not be used for any purpose other than to identify prospective properties consumers may be interested in purchasing. This information is not verified for authenticity or accuracy and is not guaranteed and may not reflect all real estate activity in the market. ©2024 REBNY Listing Service, Inc.
All rights reserved.

