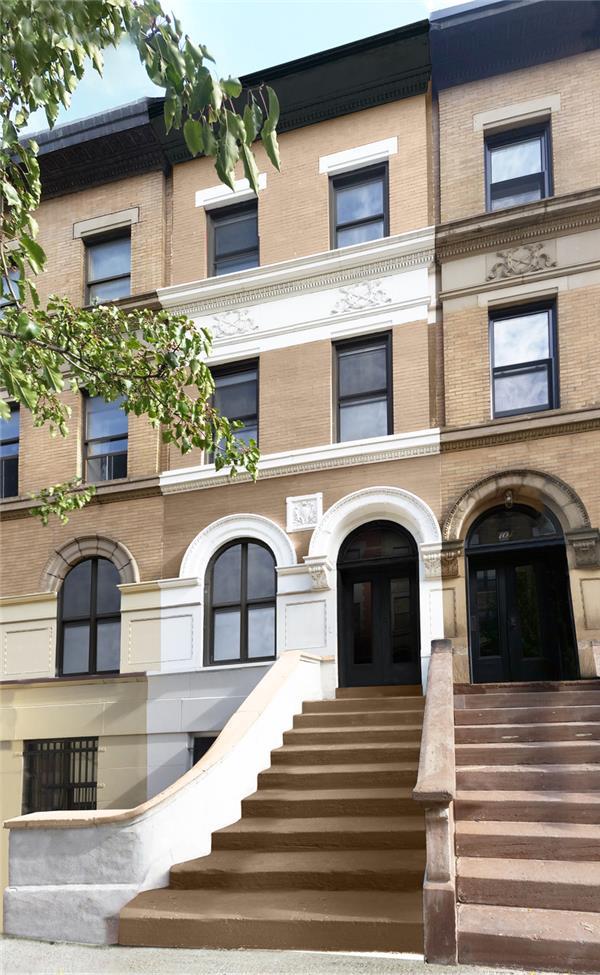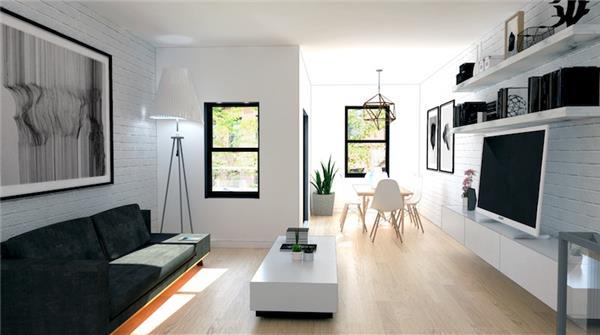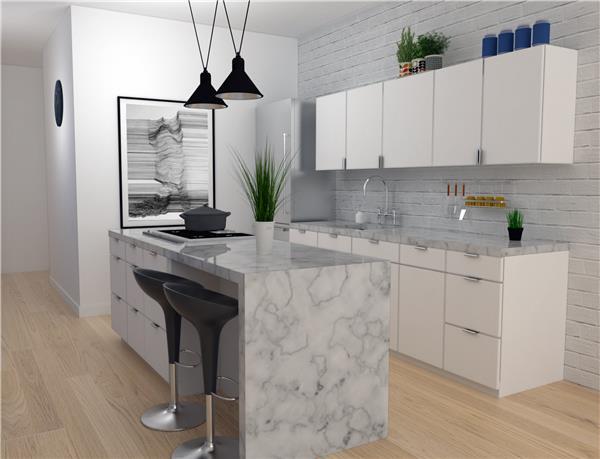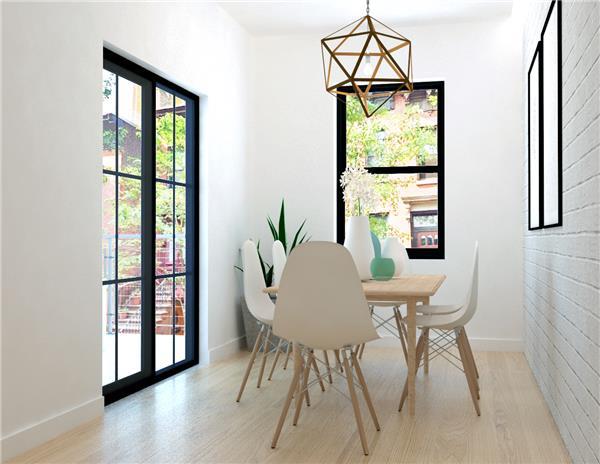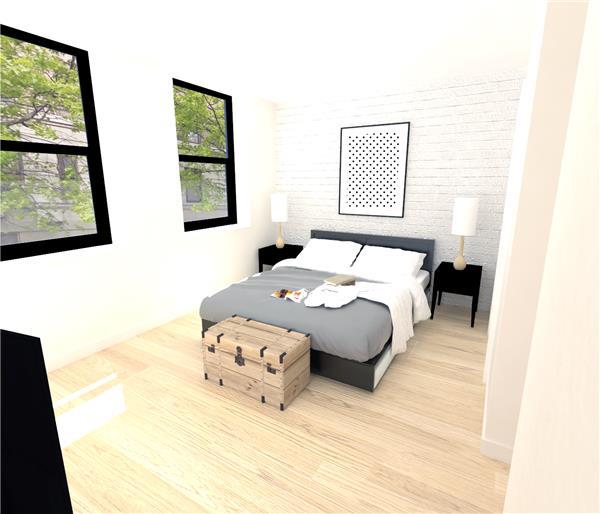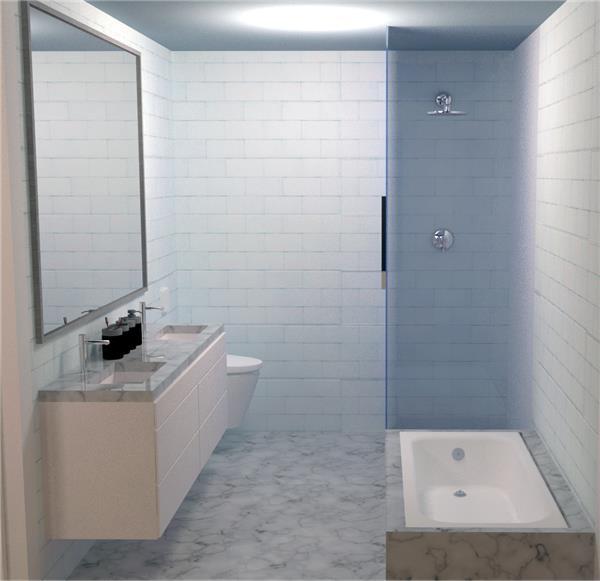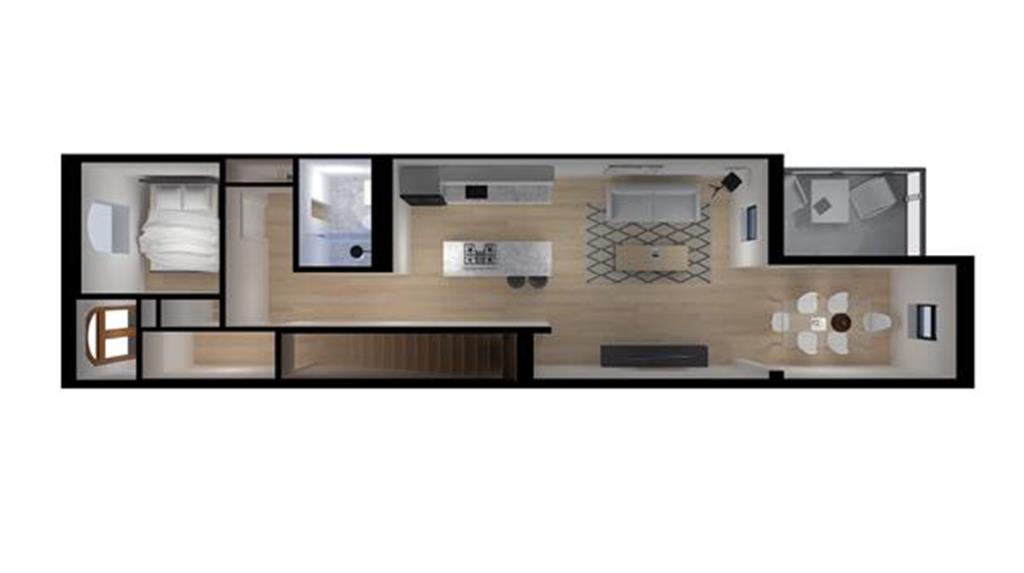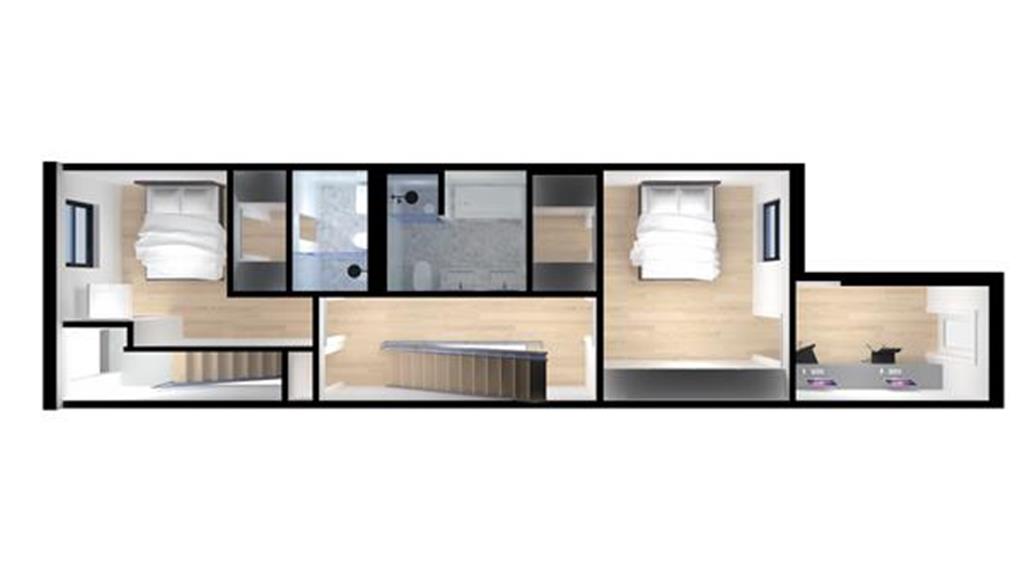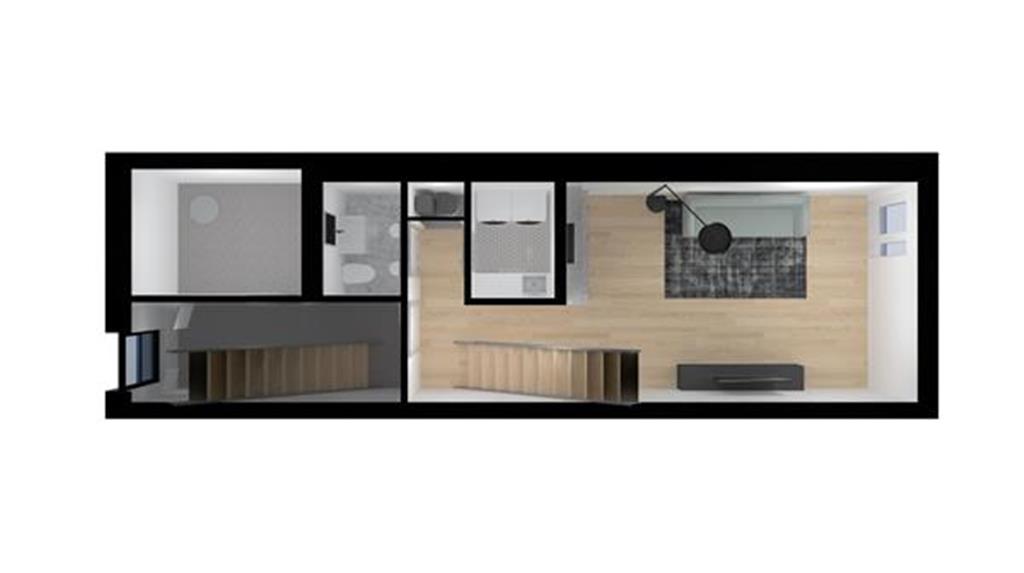Feast your eyes on a one of kind development project by Isen & Company REA.
106 Edgecombe Avenue is a two unit luxury condominium in a premier Hamilton Heights location. Located between 139th and 140th Streets, 106 Edgecombe Avenue has the best that Hamilton Heights has to offer. The building is close to such iconic Hamilton Heights locations as Strivers Row, City College of New York, the Dance Theater of Harlem, The Harlem School of the Arts, The Hamilton Grange National Memorial, and numerous restaurants, shops, local businesses. The area was also home to such notable residents as Alexander Hamilton, Count Basie, Duke Ellington, George Gershwin, Oscar Hammerstein, and Norman Rockwell. The area gleams with history and a proud sense of community.
One can enjoy a perfect combination of urban living with a quiet neighborhood feel. All points are convenient and easy. The Subway (A/C/B) is three blocks away. The train will take you two stops to 125th and then express to 59th Street. St Nicholas Park is one block away. The ?Edge?, a local coffee house and eatery is across the street. Several local restaurants and coffee shops are close by that include The Grange, Manhattanville Coffee, Pony Bistro, Picante, The Draft House, Harlem Public, and many more?
The building has low common charges so the monthly expenses are very manageable. Privacy will be enjoyed because of the boutique nature of the development. With only two units, both owners will enjoy the comforts of private and simple living without the weight of high priced amenities.
106 Edgecombe Avenue is a two unit condominium:
Unit #1 is a 2296 Square foot residence that features 254 Square feet of outdoor space. The apartment has two entrances and one can enter from stoop or garden level. The garden level entrance is ideal for any buyer who works from home. One can enter and exit from your own private entrance. Unit #1 features three levels. The parlor level (stoop level) includes a library and a full bath powder room. The parlor level also features an open kitchen with integrated living and private dining area. The room also includes a private outdoor terrace for those summer nights when one craves outdoor dining. The apartment continues to the garden level where there is two large bedrooms. The master bedroom includes a home office and private access to the rear yard which is exclusive to unit #1. Both bedrooms are en suite with private baths. The master bath features a full shower enclosure and soaking tub with two vanities. As one moves to the cellar level, you will find a laundry room, kitchenette, and large recreation space. This space has very good natural light and easy access to the back yard. The room is very large and can be used as a screening room, play area, family room, or whatever the homeowner can dream of.
The unit finishes include 4? wide plank white oak, central heating and air conditioning, "sonos ready" speaker configuration, marble slab bathrooms, high end appliance package, full size washer dryers, exposed brick, video intercom, quartz countertops, custom cabinets, and a high design contemporary look and feel.
The development is currently under construction, AG approved, and ready for showings.
THE COMPLETE OFFERING TERMS ARE IN THE OFFERING PLAN AVAILABLE FROM THE SPONSOR. FILE NUMBER CD16-0295.

Courtesy of Isen & Company Real Estate Advisors
- Terrace
 RLS data display by Paul Griffith Real Estate
RLS data display by Paul Griffith Real Estate
IDX information is provided exclusively for consumers’ personal, non-commercial use and that it may not be used for any purpose other than to identify prospective properties consumers may be interested in purchasing. This information is not verified for authenticity or accuracy and is not guaranteed and may not reflect all real estate activity in the market. ©2025 REBNY Listing Service, Inc.
All rights reserved.

