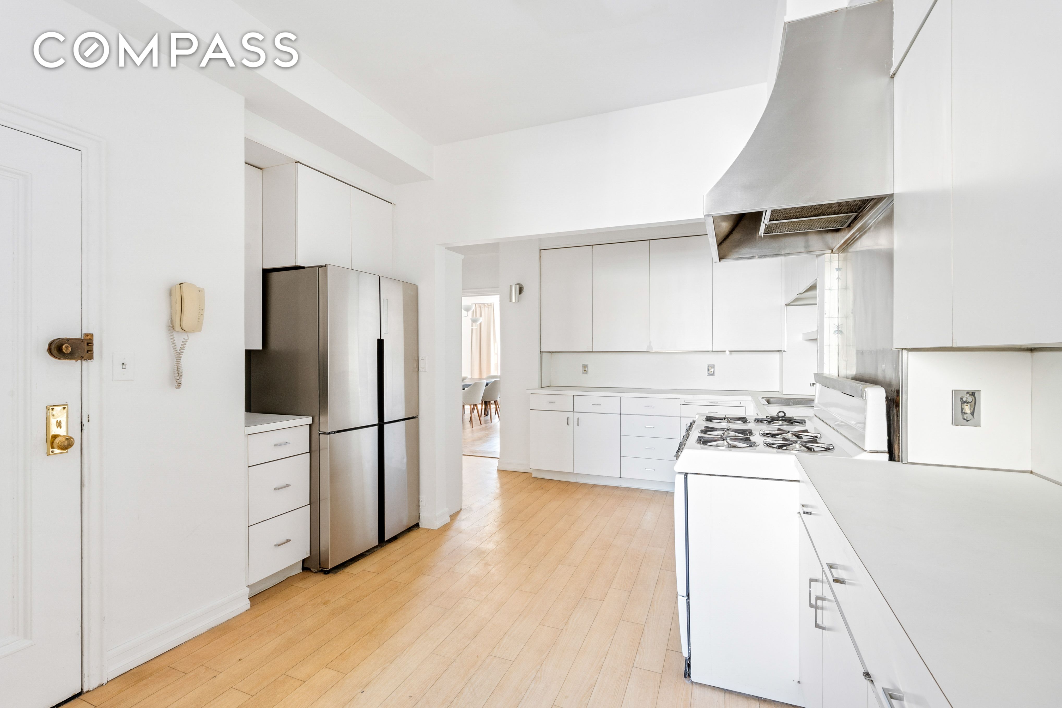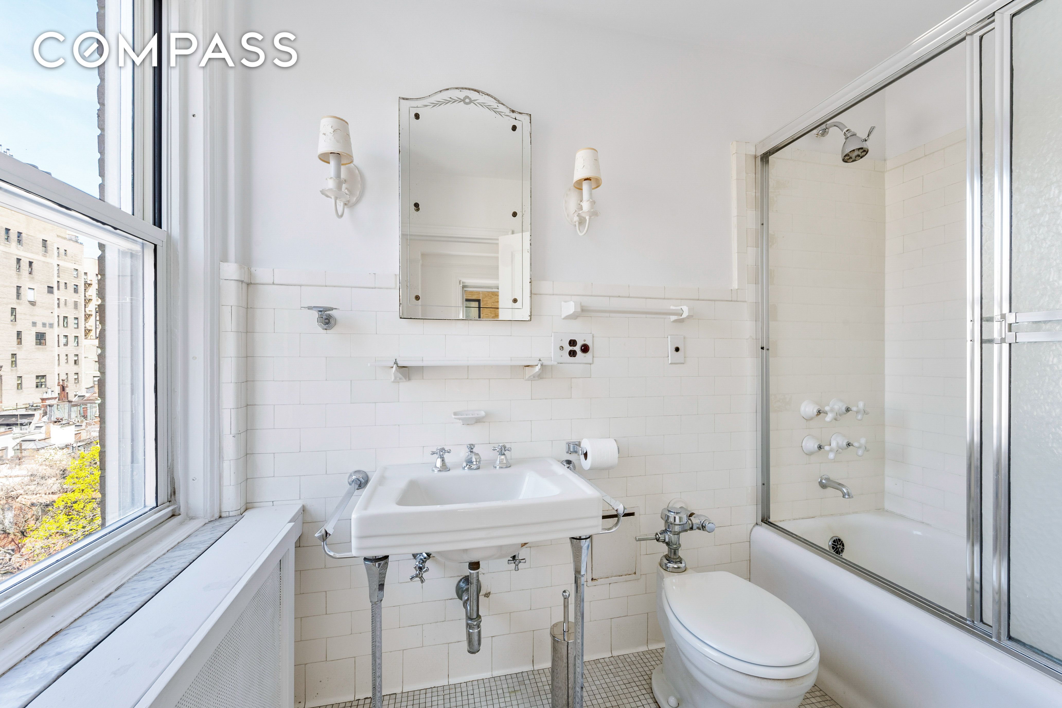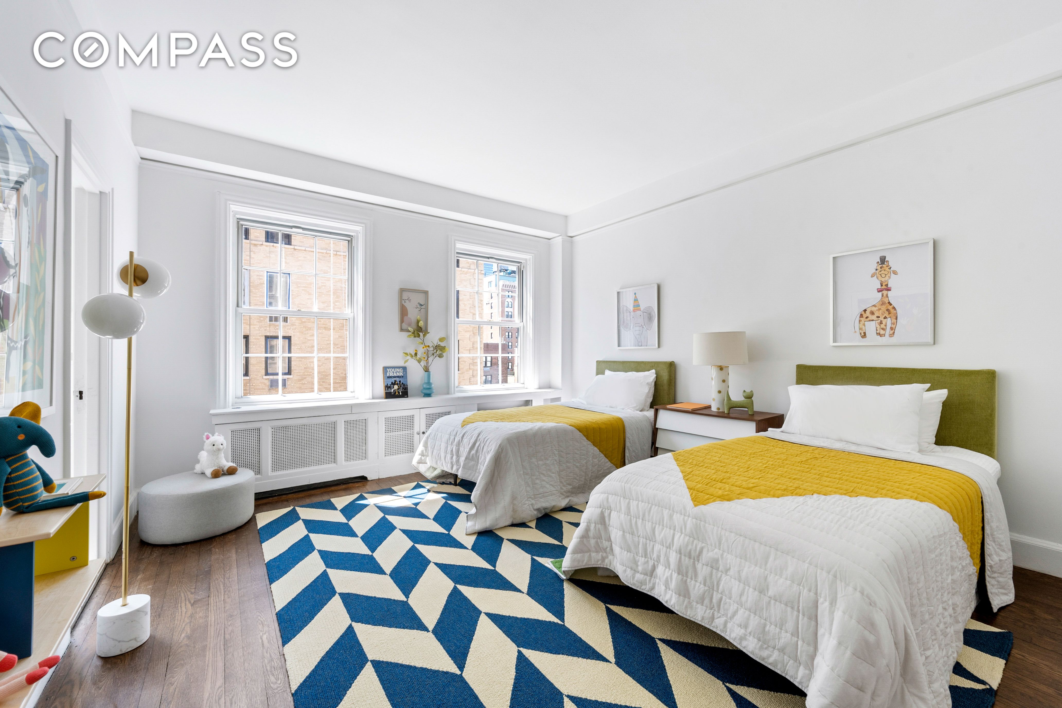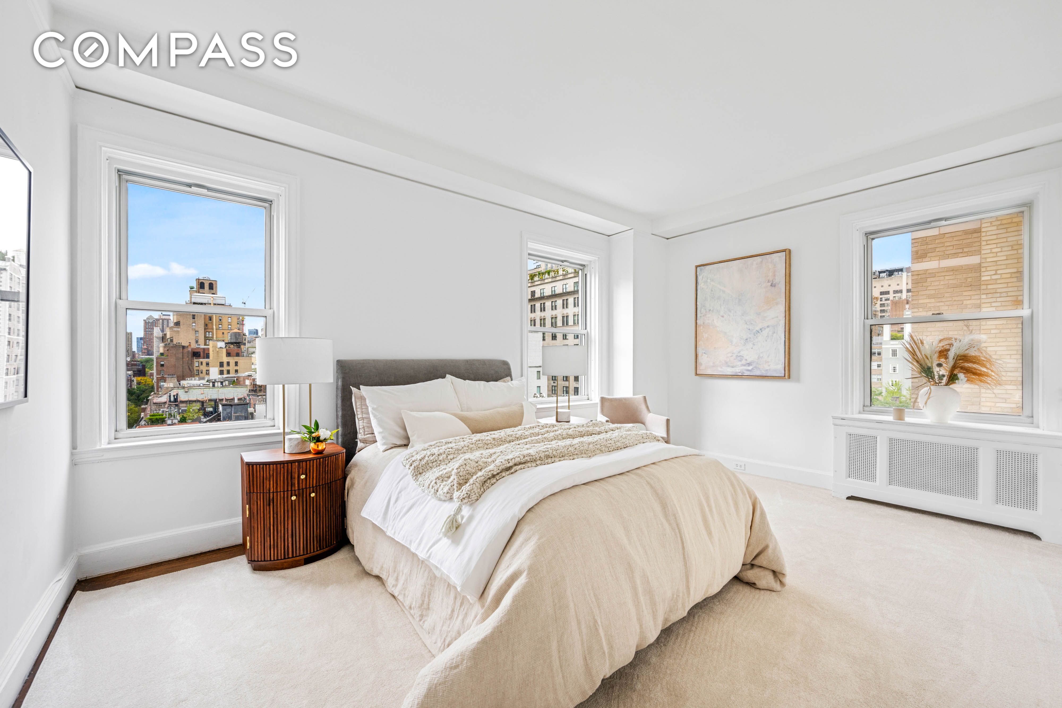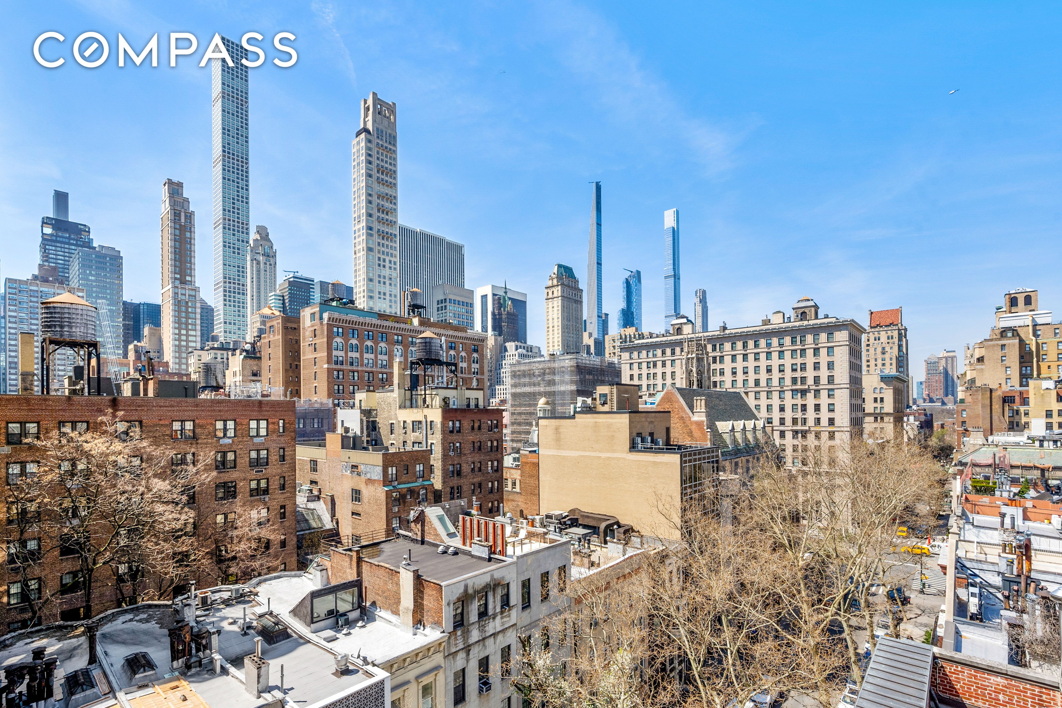Rarely available, high floor 5-bedroom apartment in an exclusive white glove building on a beautiful tree-lined street on the Upper East Side with pied-a-terres.. With three exposures, high ceilings, and attractive views throughout, this sun-filled, graciously proportioned home has both grandeur and warmth, and is perfect for both entertaining and comfortable living. A private elevator landing leads into an elegant entry foyer that seamlessly separates the public and private living spaces. To the east, an expansive 27 living room boasts a wood-burning fireplace and three oversized windows. The living room opens to a spacious formal dining room on one side and, on the other, to an airy, inviting library with corner windows. A long hallway off the foyer leads to the bedroom wing. The magnificent primary suite has a dressing room and views south and west. All bedrooms are sizable, well-proportioned and bathed in natural light for much of the day, and 4 have en-suite windowed bathrooms. In addition there is a large, windowed kitchen with washer/dryer, an eat-in breakfast room and a staff room and bath. The apartment has wood floors throughout and comes with private storage. Designed by renowned architect Kenneth Murchison in 1927, 133 East 64th Street is a boutique full-service co-op, with full time doorman and a live-in super. Pets are welcome. Pied a terres are allowed on a case by case basis. Max financing 50%.

Courtesy of Compass
- Doorman
- Elevator
 RLS data display by Paul Griffith Real Estate
RLS data display by Paul Griffith Real Estate
IDX information is provided exclusively for consumers’ personal, non-commercial use and that it may not be used for any purpose other than to identify prospective properties consumers may be interested in purchasing. This information is not verified for authenticity or accuracy and is not guaranteed and may not reflect all real estate activity in the market. ©2024 REBNY Listing Service, Inc.
All rights reserved.






